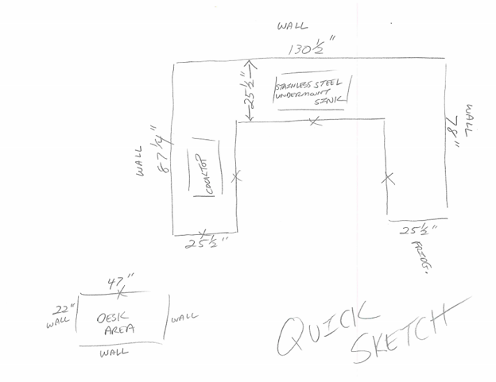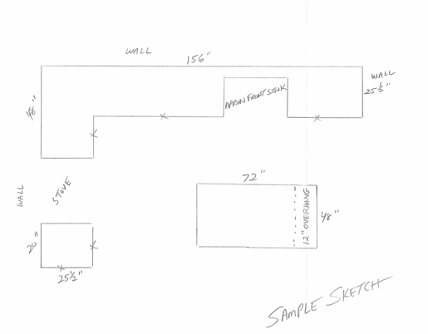How to Create a Dimensioned Drawing for Your New Countertops Estimate
You’ve picked out your favorite countertop material, edge treatments and accessory products, and now you’re ready to turn your inspiration into reality. What next?
Most suppliers will kick off a project with an estimate. As you explore countertop inspiration and visit supplier showrooms, make sure you also request a quote. This shows that you’re serious about your project and it will really get the ball rolling.
But when you request a quote, the estimator or sales associate asks you to provide a dimensioned drawing. What exactly is that, why does it matter and how do you make one? Let’s walk through the process.

What is a Dimensioned Drawing?
In short, a dimensioned drawing is a quick sketch of your existing kitchen or bath space (or other renovation space) that you want to transform with upgraded countertops. But don’t worry, you don’t have to be an artist to create one, nor does it need to be perfectly scaled.
Why Do I Need a Dimensioned Drawing?
When you’re buying countertops, you need to know more than just the square footage of the material needed for your new tops. You also need to take into account the actual layout of the space. If you only estimate cost on square footage, that’s not always an accurate representation of how much material you’ll need to fulfill your project.
This is because, for example, a layout with more angles or unusual shapes would yield differently on a slab than a kitchen with only straight runs.
Slabs vary in size depending on type of material and color. Your countertop supplier wants to be able to provide you with the most accurate estimate from the very beginning, so by providing a representation of what the space actually looks like makes a difference in helping you budget and decide on moving forward with your ideal countertop look.
With an accurate dimensioned drawing, you’re less likely to have a drastic change in cost once the project moves forward than if you estimated cost solely on square footage.

How Do I Make a Dimensioned Drawing?
Easy! If you are keeping your existing cabinetry and simply doing a countertop update, all you need to do is a quick hand sketch of the shapes of your space, showing the configuration of the pieces involved. For example, you might have a rectangle on the left side of the page where you have countertop space, another rectangle perpendicular to that with stove top and sink space gaps indicated, and then a rectangle in the middle of the page for your island. These don’t have to be perfect shapes, just a rough idea of what your space looks like from a bird’s eye view.
Lastly, run a tape measure across all of the sides of your countertops and note the numbers on the sketch.
So, while the drawing itself doesn’t have to be completely perfect or to scale, the dimensions will complete the picture and show your supplier exactly what they’re working with.
If you’re building or working with a kitchen and bath retailer on a more in-depth remodel, they will work with you to create, based on your wants and needs, and deliver the drawings needed for countertop pricing and to move forward with the job.
Now that you know more about how to create a dimensioned sketch, all you need to do is select your material, edge treatment and sink, and you’re ready for your estimate!
Request a countertop quote through Eastern Surfaces, your Lehigh Valley granite countertop supplier.






