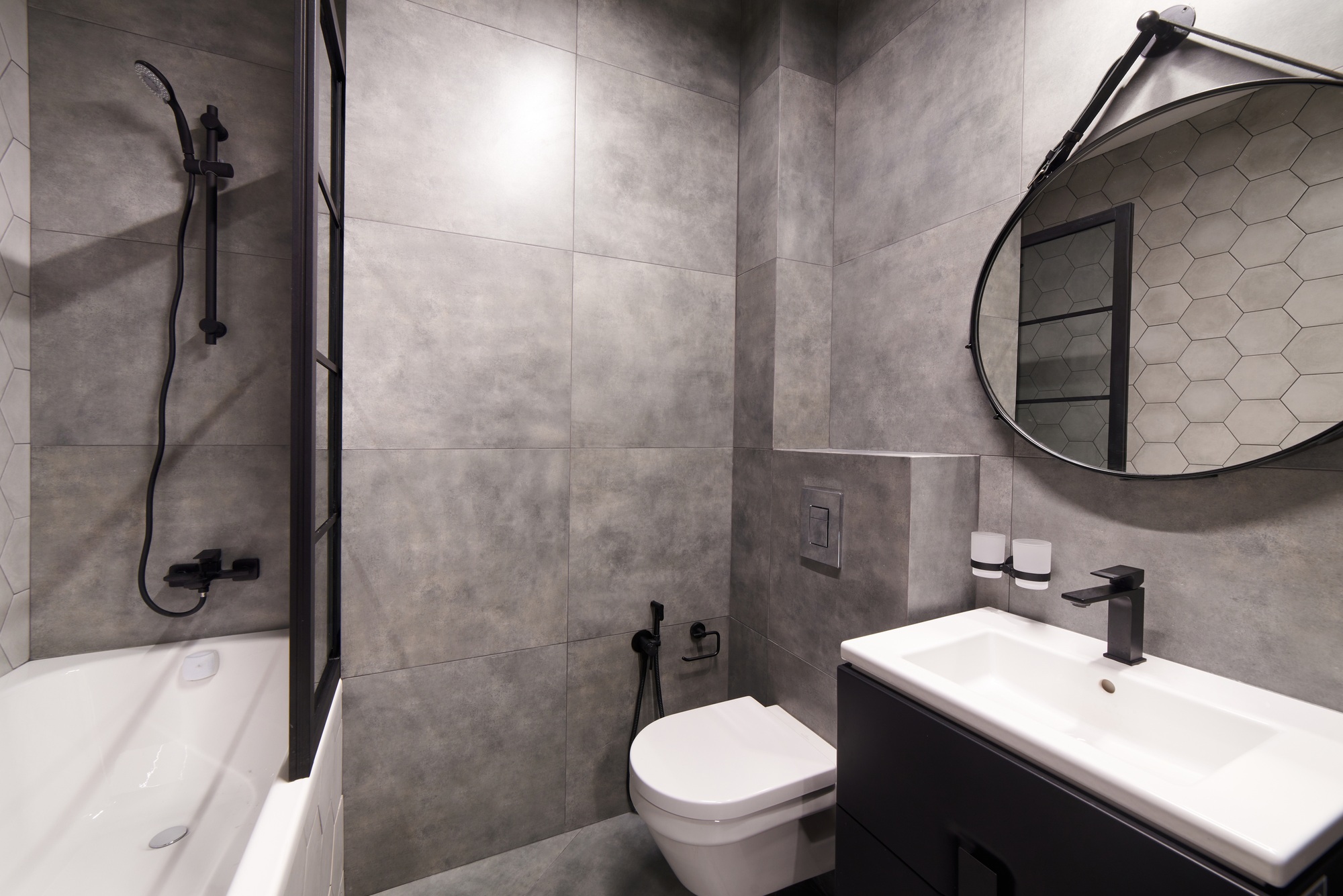Smart surfaces, strategic styling, and space-savvy choices for a bathroom that feels bigger and works better.
When it comes to bathroom design, size doesn’t have to limit style. In fact, small bathrooms offer a unique opportunity to maximize impact with thoughtful choices—especially when it comes to surfaces, layout, and lighting. Whether you’re remodeling a guest bath or refreshing a powder room, these design tips will help you create a space that feels elevated, functional, and surprisingly spacious.
1. Choose Moisture-Resistant Bathroom Countertops
In compact bathrooms, every surface matters. Opting for moisture-resistant bathroom countertops ensures your vanity top stands up to daily humidity, spills, and wear—without sacrificing style.
Top materials for small bathroom countertops:
- Quartz vanity tops: Non-porous, low-maintenance, and available in sleek, modern finishes.
- Granite bathroom counters: Durable and timeless, with natural veining that adds visual depth.
- Porcelain slabs: Ultra-thin and ideal for minimalist designs or wall cladding.
Tip: Lighter tones like soft beige, white, or pale gray reflect light and make the room feel larger.
Explore our bathroom countertop options
2. Go Vertical with Storage and Style
When floor space is limited, think upward. Vertical design elements not only draw the eye but also free up room for movement.
Ideas to try:
- Wall-mounted vanities with open space beneath
- Tall, narrow shelving units or recessed niches
- Full-height mirrors to amplify light and depth
Consider pairing your custom bathroom vanity top with a floating base to create a clean, airy look.
3. Use Large-Format Stone for Seamless Elegance
Small bathrooms benefit from fewer visual breaks. Installing large-format stone slabs—whether on the countertop, backsplash, or shower wall—creates a seamless, high-end feel.
Benefits of slab surfaces:
- Fewer grout lines = easier cleaning
- Continuous patterns = visual flow
- Stone wall cladding = spa-like luxury
Quartz and porcelain are especially popular for small bathroom remodels due to their sleek profiles and moisture resistance.
4. Pick the Right Sink and Edge Profile
In tight spaces, sink choice and edge detailing can make a big difference. Undermount sinks are ideal for maximizing counter space, while clean edge profiles keep the look streamlined.
Recommended combinations:
- Quartz vanity top + undermount sink + eased or beveled edge
- Granite vanity top + undermount sink + eased edge
- Quartzite vanity top + undermount sink + pencil edge
5. Let Lighting and Color Work Together
Lighting is a game-changer in small bathrooms. Combine task lighting with ambient sources to eliminate shadows and highlight surfaces.
Design tips:
- Use LED strips under floating vanities
- Install sconces beside mirrors for balanced illumination
- Choose countertop colors that complement your lighting temperature (cool vs. warm)
Bonus: Reflective surfaces like polished quartz or marble can bounce light and visually expand the space.
6. Don’t Overlook the Details
Small bathrooms thrive on precision. From faucet finishes to hardware placement, every detail contributes to the overall experience.
Quick wins:
- Match your faucet finish to your stone’s undertone
- Use wall-mounted accessories to free up counter space
- Choose a backsplash height that balances proportion and protection
Final Thoughts: Small Bathroom, Big Possibilities
Designing a small bathroom doesn’t mean compromising on style or function. With the right bathroom countertop material, smart storage, and seamless surfaces, you can create a space that feels luxurious, efficient, and uniquely yours.
Ready to upgrade your bathroom? Request a Quote or Explore Our Bathroom Countertops to get started.



